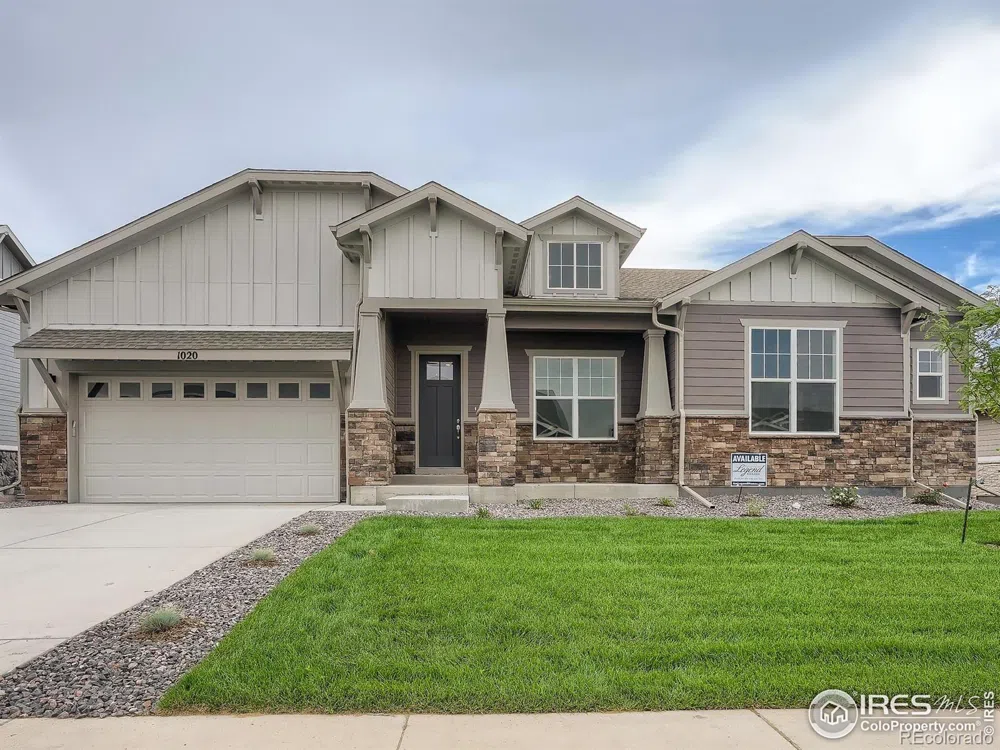This 5-bed, 4.5-bath, 3-car, 1-story new home with finished garden level basement. Gorgeous engineered hardwood floors, a study with French Doors, family room with a fireplace, multipaneled sliding glass door, and three bedrooms on the main floor each having an ensuite for guests. The gourmet kitchen features Kitchen Aid double ovens, 36' gas range, extra-large walk-in pantry, large island with quartz countertops, and a dining nook. The primary bath has a large tiled walk-in shower with two shower heads, bench, poured pan, and a frameless glass shower enclosure. Bring your gas grill with a gas drop on the back deck that backs up to a grassy greenway. Entertain in the garden level finished basement that offers a wet bar, rec room, two bedrooms, one full bath, and large unfinished storage area. Last of a popular floor plan in the Kitchel Lake community.



