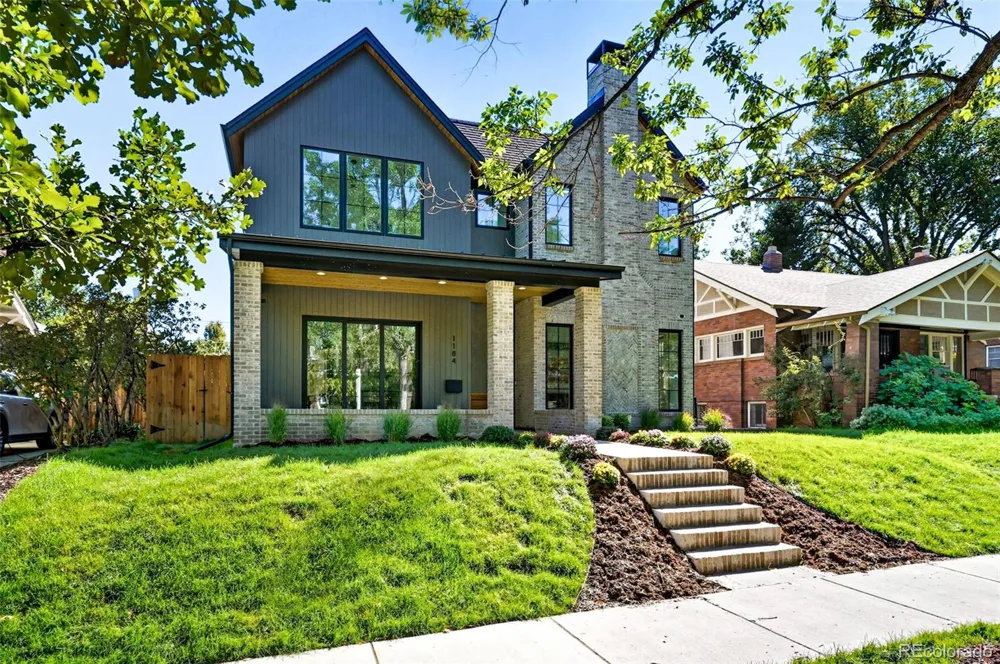LOCATION! LOCATION! LOCATION! Don't miss the opportunity to see this 5000sqft+ New Construction home built by Baronger Group. This gem sits less than a block from Washington Park, is a short walk to downtown Gaylord, and is on a quiet, highly treed street that isn't crowded by parked cars. This rare combination of spectacular location with cutting edge architecture/design, makes this home one of a kind. Upon entering the home, the dining room to your left has white oak beams, wallpaper on the entire perimeter of the room, and an accent paint color on the ceiling. The Kitchen and Butler are equipped with Thermador appliances, which includes a 24" full height wine column and a second under counter fridge located in the butler. Stained white oak cabinets, Taj Mahol countertops, a custom Taj Mahol sink base, ceiling high marble backsplash, and stunning base/crown Mouldings make the kitchen and butler truly magnificent. Even the pantry, which is located adjacent to the kitchen, has cabinets stacked floor to ceiling, and a marble backsplash. No MDF shelves! Bi-fold sliding doors from the great room open up to a 400sqft exterior patio which feature a firepit, grill, cedar trellis with stringed lights. This exterior space is perfect for hosting large groups. The backyard also has prepped plant beds, wiring for exterior speakers, and greenspace to the south of the garage. Potentially the most impressive part of this home is the basement. The unique floor plan has allowed for a 150sqft exercise room, billiards room, theatre, wet bar, fireplace, and a wine cellar. On top of that, the main area of the basement has the same white oak flooring as the 1st and second level. The primary suite has vaulted ceilings, a cast stone fireplace, heated floors in the bathroom, and is located in the back of the house to allow for privacy. This only scratches the surface of what this home has to offer, schedule a showing and make this home yours!



