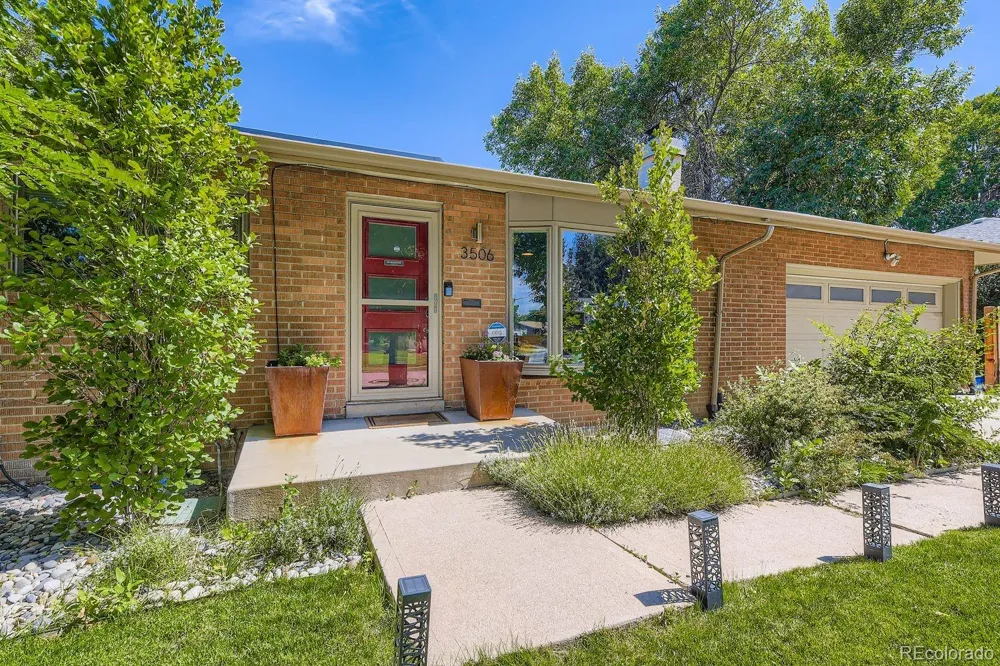HEATED YOGA ROOM AND SOLAR PANELS INCLUDED!!! WELCOME to this stunning 5-bedroom, 3-bath brick ranch home in the highly desired Belmont Heights neighborhood. Thoughtfully updated throughout, this residence blends timeless charm with modern convenience. Inside, you’ll find fresh paint, new hardwood in the main living areas, and energy-efficient LED lighting. The remodeled kitchen showcases custom cabinetry, quartz countertops, a subway tile backsplash, and stainless steel appliances, including a Bosch dishwasher and microwave. Bathrooms have been beautifully renovated with sleek tile flooring, modern fixtures, and storage-rich vanities. Upstairs bedrooms feature hardwood, while the basement includes plush new Stainmaster carpet and custom-built closet organizers. A HEATED YOGA ROOM provides the perfect space for wellness, relaxation, and fitness year-round. Major upgrades ensure peace of mind: a NEW HIGH-EFFICIENCY HVAC SYSTEM, updated plumbing and electrical, PURCHASED SOLAR PANELS (installed 2019), and a 2023 EV CHARGER in the garage. Enjoy smart-home living with app-controlled thermostat, lighting, and security. Professionally landscaped yards feature new sod, low-maintenance shrubs, and a Rachio smart sprinkler system. Gather with family and friends on the covered patio overlooking a spacious backyard with garden beds—ideal for entertaining, play, and gardening. Exterior updates include Champion windows with transferable warranty, new sliding glass door with doggy door, bay window, and new gutters. Close to top-rated schools, shopping, and dining, this move-in-ready home offers the perfect balance of comfort, style, and convenience. Don’t miss this one—schedule your showing today!



