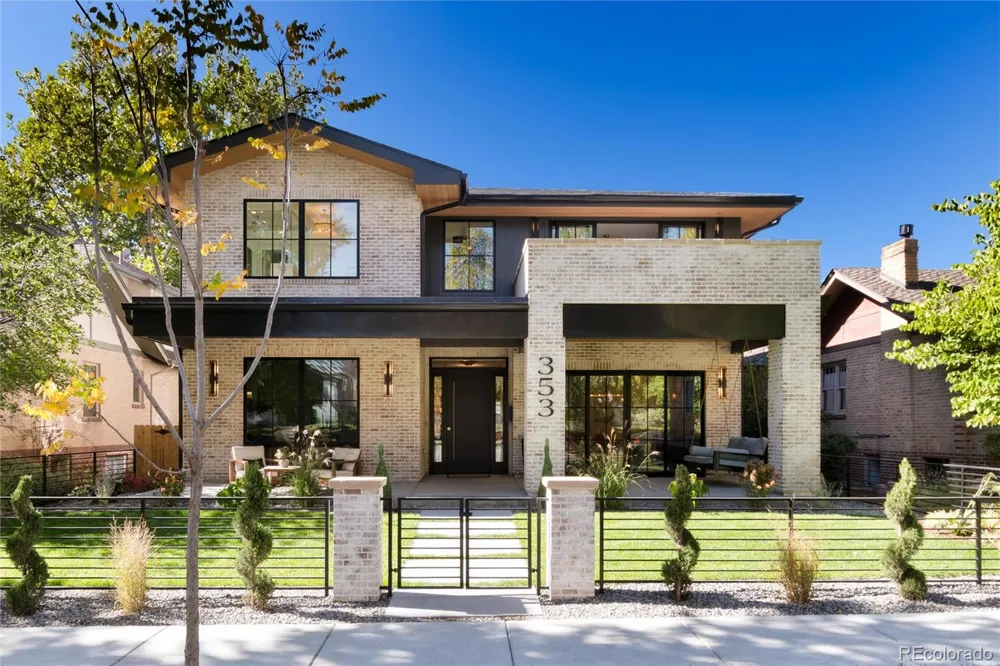This home is Pending Taking Back Ups with a 48hr First right. Please show!
Just 1.5 blocks from Washington Park, this 2025 Modern Coastal new build blends refined design, outdoor living, and mountain-view spaces on a rare 6,740 sq. ft. lot. Thoughtfully crafted by Cottage Contractors, the 6,371 sq. ft. layout delivers elevated function with a private main-floor study, grand dining room with custom cabinetry, and an open kitchen/great room framed by Pella windows. The chef’s kitchen features a 48" Wolf range with double ovens, Sub-Zero 60" paneled refrigerator/freezer, Miele built-in coffee station, butler’s pantry with paneled Sub-Zero wine fridge, and custom Homecraft cabinetry. A light-filled sunroom with built-in banquette and tongue-and-groove ceiling connects to the fenced yard, pergola-covered patio, and outdoor kitchen with built-in BBQ and prep station.
Upstairs, the serene primary suite includes a Trex balcony set in the trees, custom coffee bar, large walk-in closet, and spa bath with honed Calacatta Oro tile, radiant floors, Jacuzzi soaking tub, steam shower, and Kohler intelligent bidet. Three additional ensuite bedrooms complete the upper level, two with private balconies and mountain views. The lower level is designed for entertaining with an arched iron-door wine room, guest suite, gym with rubber flooring and mirrors, and a large media/great room with wet bar, island, dishwasher, beverage fridge, and built-ins.
Additional features include: oversized 2-car garage with EV charging and lift-ready clearance, smart systems, radon mitigation, landscaped grounds, and a front porch with bed swing. No HOA. Includes 3D tour and full photo gallery link in MLS. Close to Gaylord Street dining and shops (Sushi Den, Perdida, Homegrown Tap & Dough) and 5 minutes to Cherry Creek.



