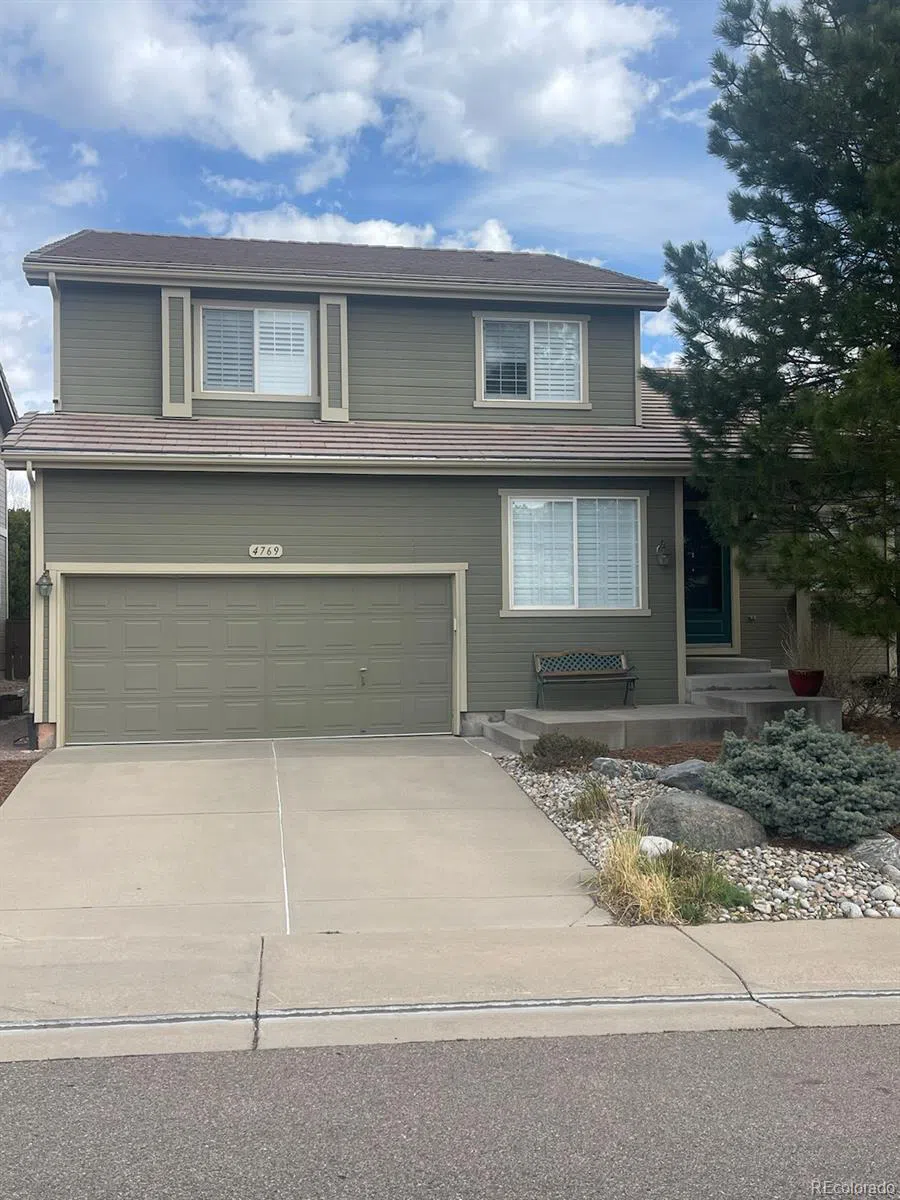What a beautiful home in Highlands Ranch, this is a beautiful 4 bedroom, 4 bath, 2 story home with a 2 car garage. The location is wonderful as it is easy access to the interstate and close to shopping, schools and parks. As you walk inside you will see a great area to sit and take off your shoes and hang your coats along side a half bath. You will also find a large formal dining area, a great kitchen with lots of counter space topped with granite and lots of beautiful cabinets. There is lots of space for the kitchen dining space. The living room is a short step down from the main level. You can walk out to the great deck that looks out over open space with a walking trail. The primary bedroom suite is located on the upper level. You will find a large bedroom with a fireplace, sitting area and a great bathroom. The bathroom has a separate shower, soaking tub and a huge closet. There are also 2 more bedrooms and a full bath to complete the upper level. The basement has the fourth bedroom and bathroom, along with unfinished area that could be turned into a family room or more bedrooms. This home is just waiting to become yours.



