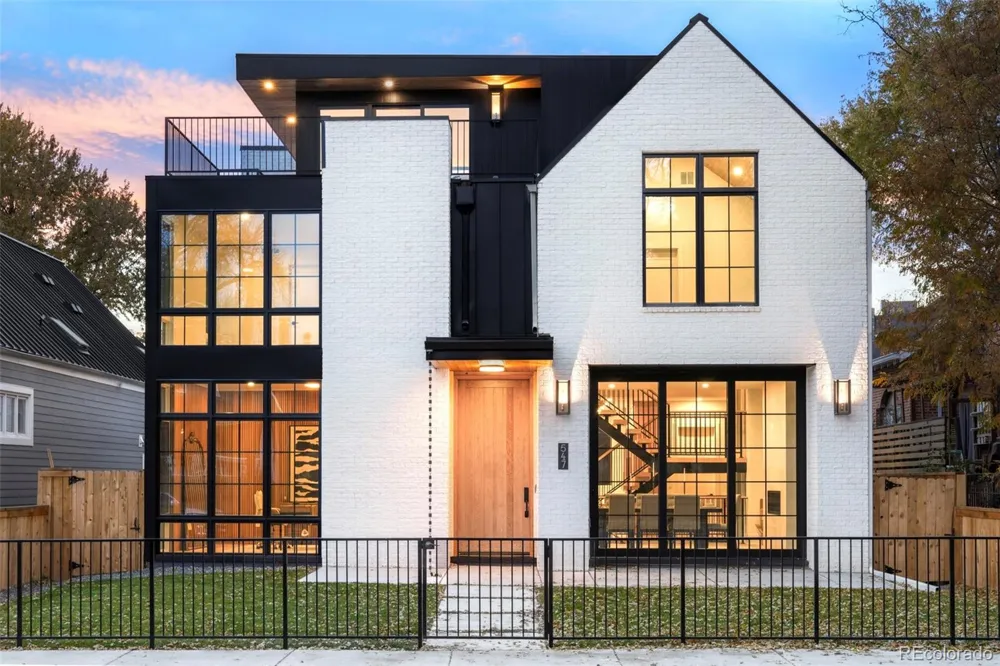Enter into a luminous, contemporary sanctuary in the heart of East Washington Park — just moments from the park itself. Every inch of this new construction home is designed to captivate, from the airy, open layout to walls of glass that bathe each space in natural light. Accordion doors in both the front and back of the home create seamless indoor-outdoor living, opening the formal dining and living spaces to tranquil patios perfect for entertaining. The chef’s kitchen is a statement in modern design, anchored by a striking waterfall island with seating — ideal for casual gatherings or elegant soirées. A built-in bar and gas fireplace add warmth and sophistication to the living area, while the private office with custom millwork offers an inspiring workspace. Upstairs, the primary suite is a true retreat, featuring vaulted ceilings, a dual-sided fireplace, and a spa-like bathroom complete with a steam shower. For ultimate relaxation, the lower-level gym includes a large sauna and steam shower, creating a private wellness haven. Host guests or unwind on the third-floor wrap-around patio with a fireplace and sweeping mountain views. A three-car garage offers convenience and space, while the ideal location provides effortless access to both Washington Park and the boutiques and restaurants along Gaylord Street. From its luminous interiors to its thoughtful amenities, this home embodies modern sophistication, comfort, and an unmistakable sense of style — where city living meets serene retreat.



