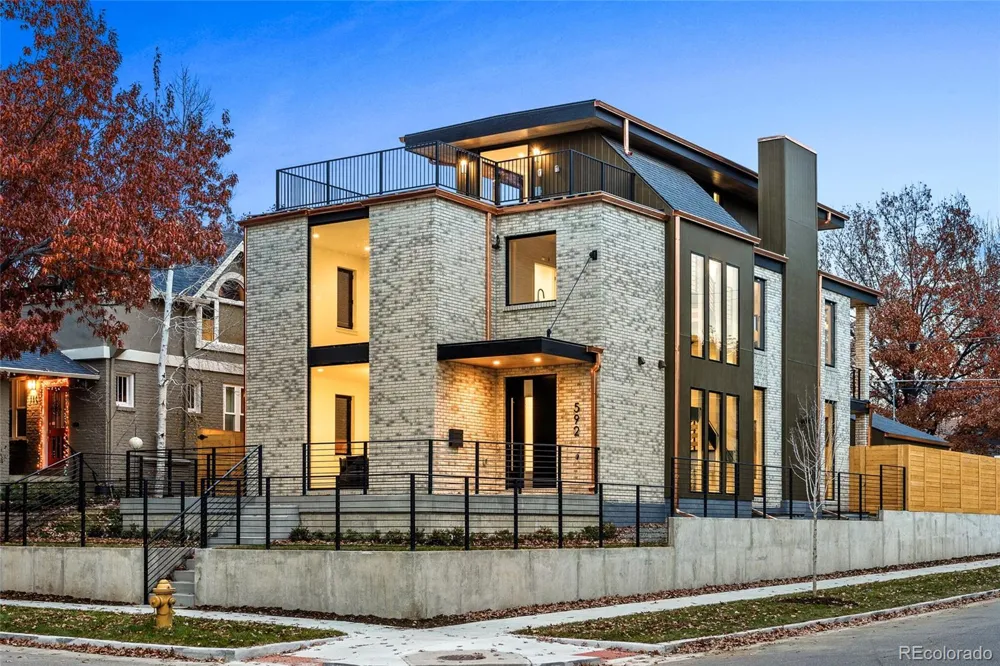A Wash Park collaboration between European design and PBG craftsmanship this 6-bed, 5-bath is sure to astound. This Modern Tudor-inspired build sits proudly above the street on a corner lot 3 minutes from the Gaylord shop, 5-minute walk to Wash Park, 9-minute walk to Bonnie Brae, 4 minutes to Cherry Creek.
The exterior blends natural cement siding with Gray Tudor brick and hand-formed copper gutters, creating a façade that feels both timeless and bold.Throughout, imported European aluminum triple-pane windows provide superior insulation, noise reduction, privacy (mirrored from exterior), and energy savings, while their multi-point design allows effortless ventilation control with security—exclusive to PBG-built homes in Colorado. Coupled with white oak flooring, the open concept brings in abundant natural light. Aluminum doors offer safety & quality.
The kitchen features a 10-foot waterfall island lined with Bianco Superiore Quartzite, floor-to-ceiling American-made cabinetry, and Thermador cooking appliances including a panel hidden fridge/freezer. The living room centers around a sculptural stone gas fireplace and opens up to the private backyard by an aluminum bifold door seamlessly blending outdoor & indoor spaces.
Up the custom dual stringer floating staircase, the large primary suite impresses with a tile-wrapped gas fireplace, private balcony accessible by slim-frame multi slide door, and tranquil sanctuary 5-piece bathroom. Two additional bedrooms, full bathroom, and a laundry room complete the second level. The rooftop level offers a flexible bedroom/office with wet bar & bathroom. Step out on the rooftop deck for mountain views, space for gatherings, & support for a hot tub.
The finished basement features 10’ ceilings, an extensive wet bar, spacious recreation area, storage, and two bedrooms that could double as a gym, plus a full bath. Garage with 220V outlet. PBG provides industry leading 2-year builder’s warranty and 8-year structural warranty.



