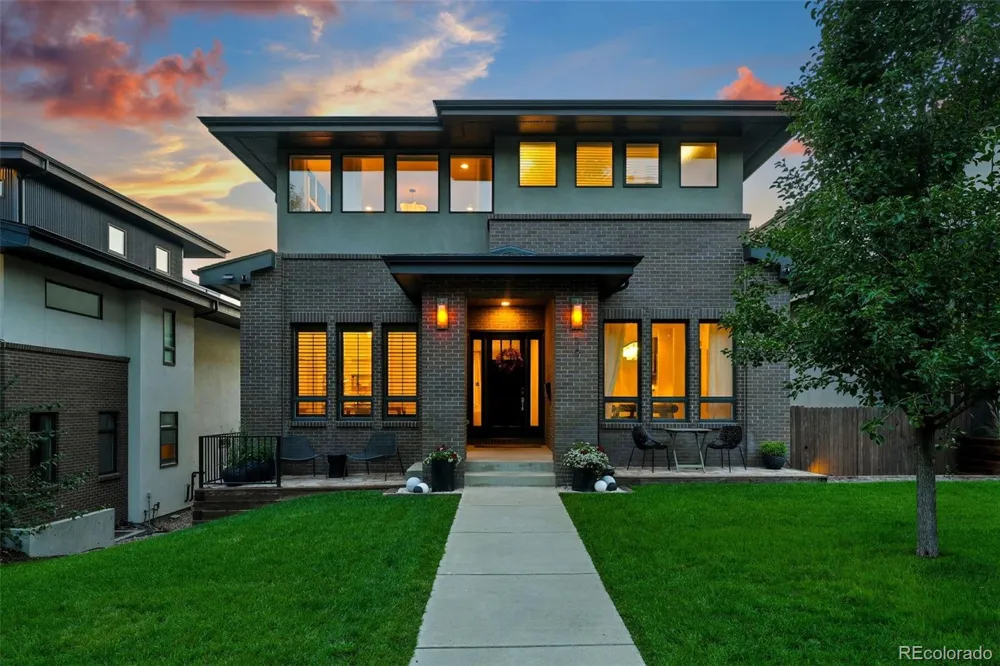Located in Denver’s prestigious Hilltop neighborhood, this stunning modern masterpiece home redefines easy living. This 5-bedroom, 4.5-bathroom residence, complete with a sophisticated home office, seamlessly blends contemporary elegance with unparalleled privacy. Expansive windows blanket the interior with natural light, creating an airy, open ambiance while offering breathtaking views of the meticulously landscaped surroundings. The sleek kitchen, featuring premium appliances and custom cabinetry, flows effortlessly into the spacious living and dining areas, perfect for both intimate gatherings and grand entertaining.
Step outside to discover a private, resort-style backyard oasis, designed for hosting unforgettable events. With ample space for outdoor dining, lounging, and recreation, this serene retreat is enveloped by thoughtful landscaping, ensuring ultimate seclusion. Each bedroom is a sanctuary of comfort, with the primary suite boasting a spa-inspired ensuite and generous closet space. The dedicated office provides a refined workspace for productivity, bathed in natural light.
Located in one of Denver’s most coveted neighborhoods, this gem offers proximity to top-rated schools, fine dining, and boutique shopping, all while maintaining an exclusive, tranquil atmosphere. This is more than a home—it’s a lifestyle. Schedule your showing today.



