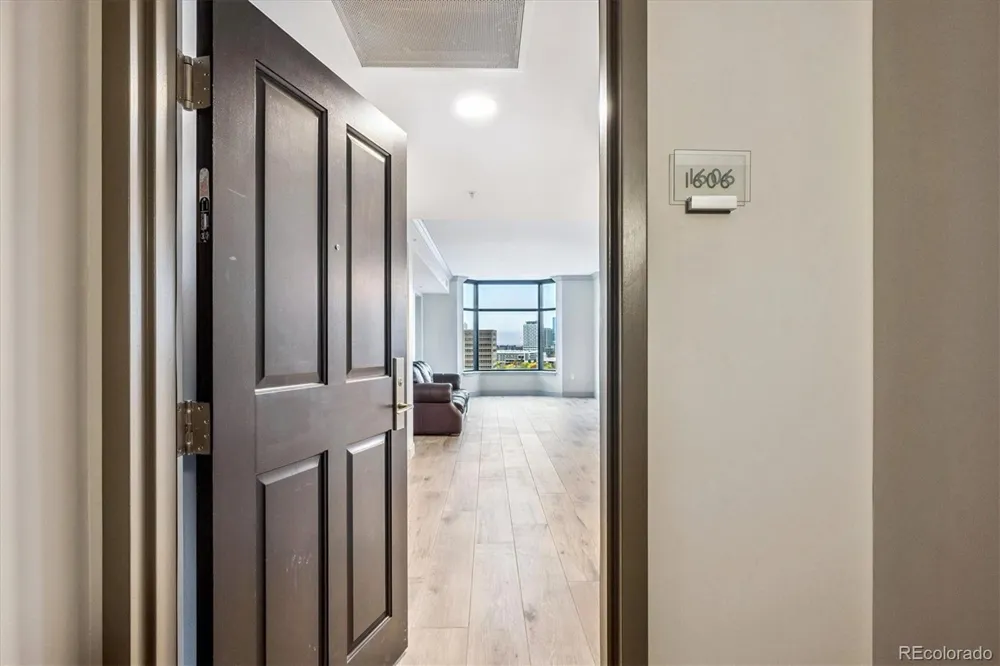You have to see how this seller has upgraded the unit. New bedroom carpet. New living room, den, dining room, hallway and kitchen flooring installed with Geneva Hickory Porcelain Wood Plank Tile. New paint throughout. New kitchen and bathroom quartzite countertops, fixtures and sinks. Bathroom flooring, shower surround, backsplash and kitchen backsplash installed with large format porcelain tile. New lighting throughout. Updated electrical switches and outlets. Totally turn-key. Nothing more you need to do other than bring in your furniture and personal belongings.
High floor (16th) with breathtaking western views. Enjoy the "lock and leave" lifestyle at this premier high-rise condominium in DTC. There is 1 deeded parking space and 1 storage area. Penterra Plaza offers amenities including 24/7 concierge service, secured parking, EV charging stations available in the secured garage, guest suite, fully equipped fitness center, business center, community room and entertainment terrace including grills and a fire pit.
There are upcoming improvements and enhancements including new elevators and lobby remodeling. A new on-site state-of-the-art restaurant and culinary academy is forthcoming in the next couple of months.
Easy access to both I-25 and I-225. Building is located one block from Wallace Park, and walking distance to restaurants, shopping, and light rail. Penterra Plaza is an Energy Star Certified building. Make all of this yours today!



